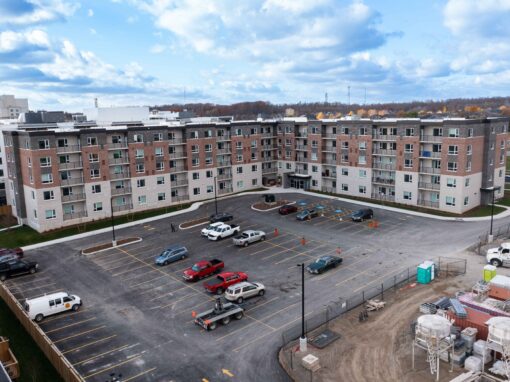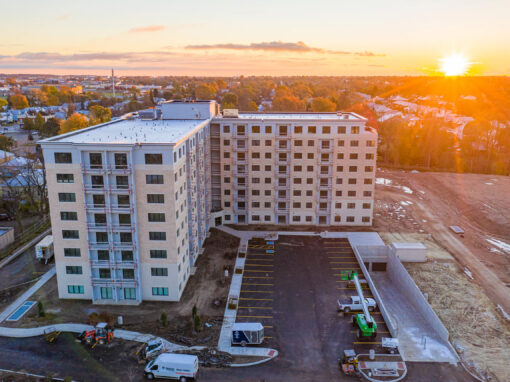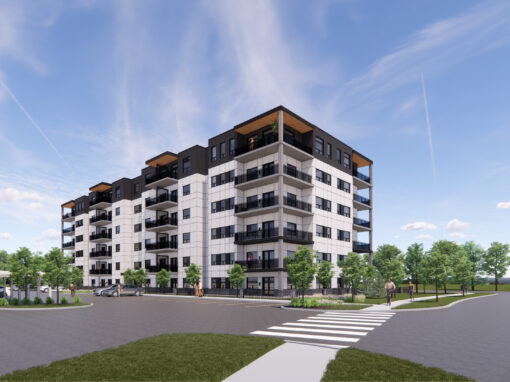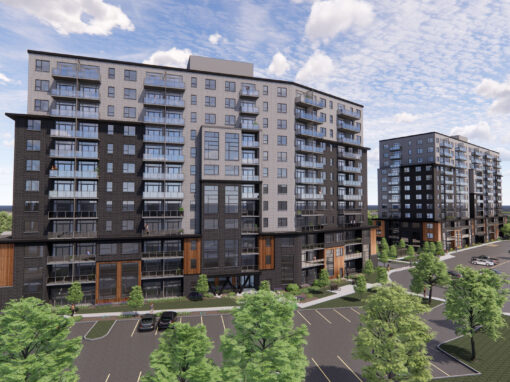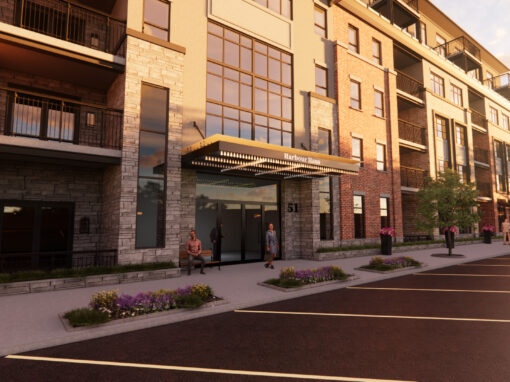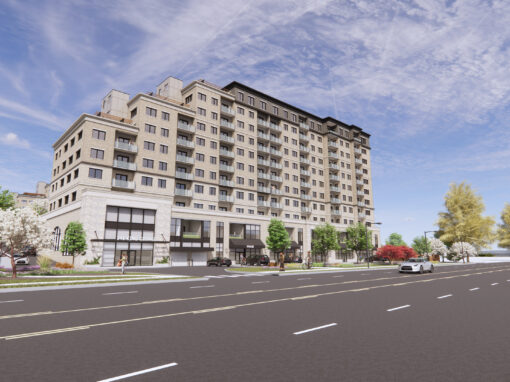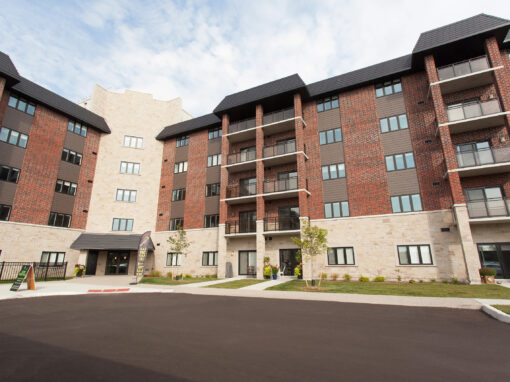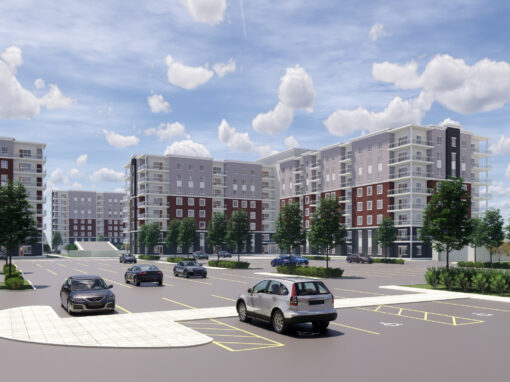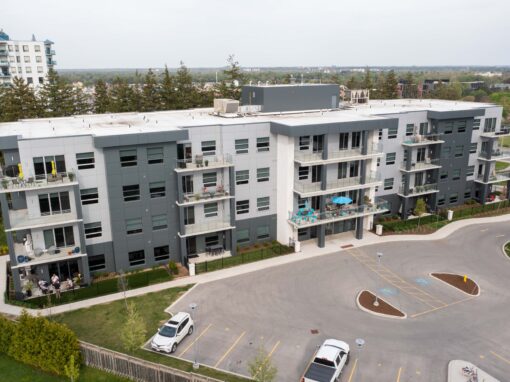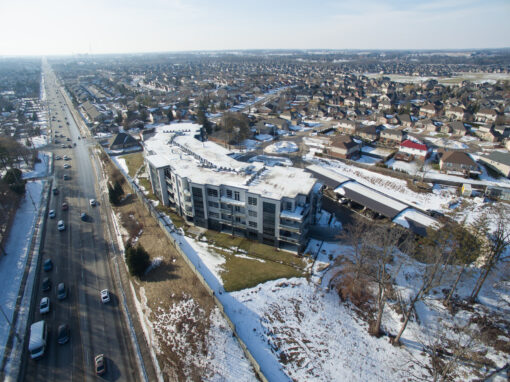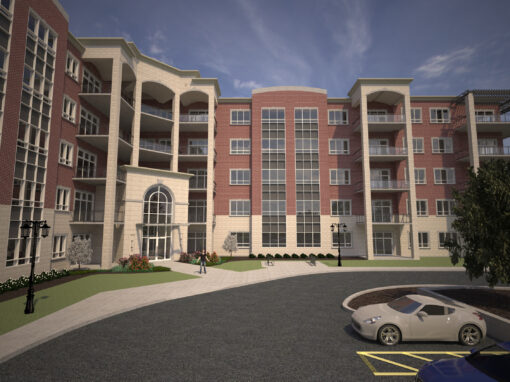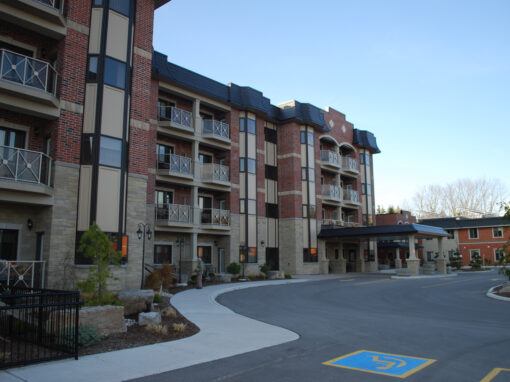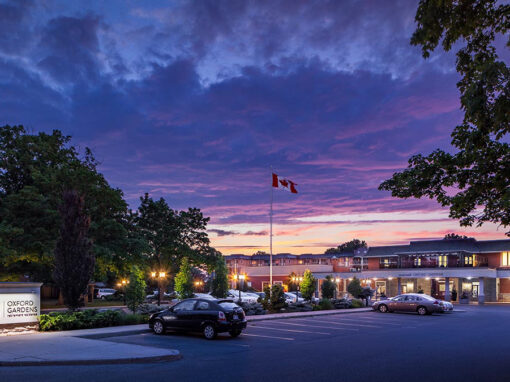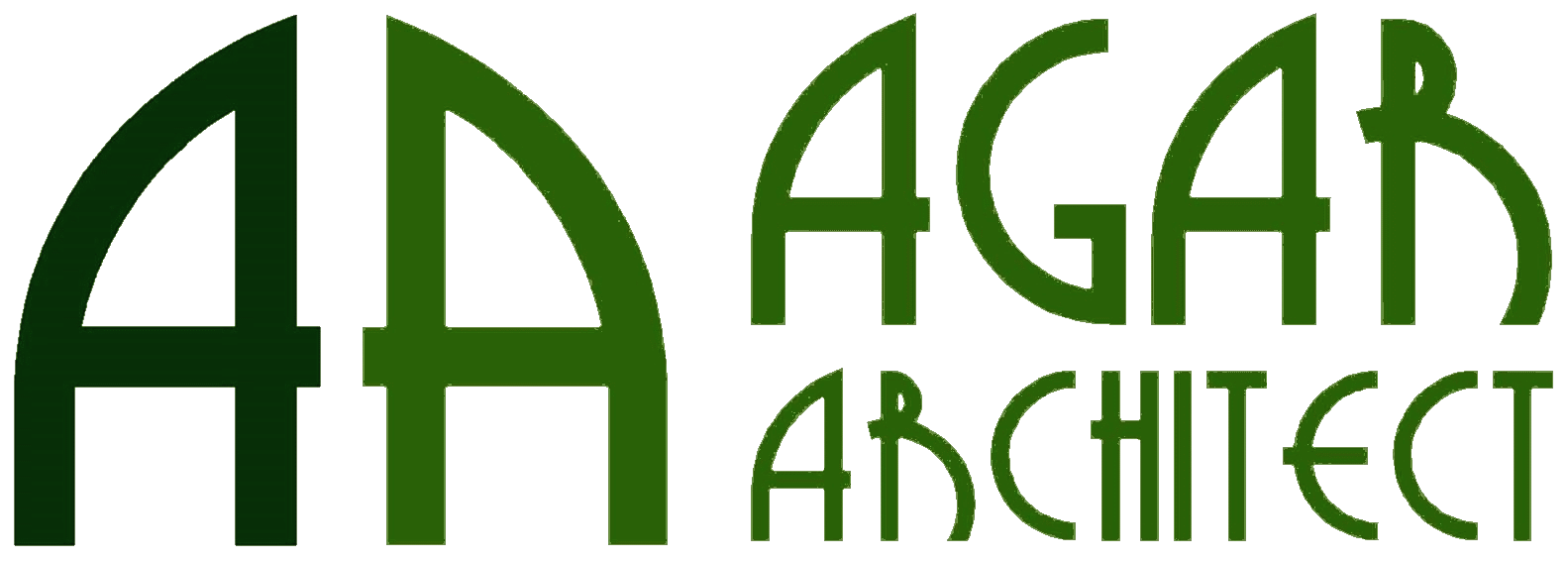FANSHAWE COLLEGE - MASSAGE THERAPY
London, ON
Client: Fanshawe College
Year: 2020
Status: Complete

The Massage Lab and ancillary rooms was the third phase of the A Building Level 1 Redevelopment. The renovation included a 10 bed Massage Lab with ancillary storage room, wash areas and cubby area. The renovation also included a new reception area and universal washroom. The reception area and universal washroom would go on to serve the massage lab and future renovations for the Physio Lab to the west and Dental Hygienist and Assistant program to the north.
Each of the massage beds had a millwork work station/storage and curtain surround for each location. Upgrades for Audio/Visual included a new teaching podium unit with ceiling mounted televisions and wireless access points.
Renovations to mechanical and electrical systems included new underground plumbing for the universal washroom and wash area, HVAC upgrades for new heat pumps and fan coil units, new electrical distribution and panels, lighting and underground electrical to power the massage beds.
Work was started for the project in the summer of 2019 and completed in early spring of 2020. The construction cost was slightly over $1,000,000. The construction of the project was done by D.Grant Construction Limited under a Construction Management Contract.
RELATED PROJECTS
