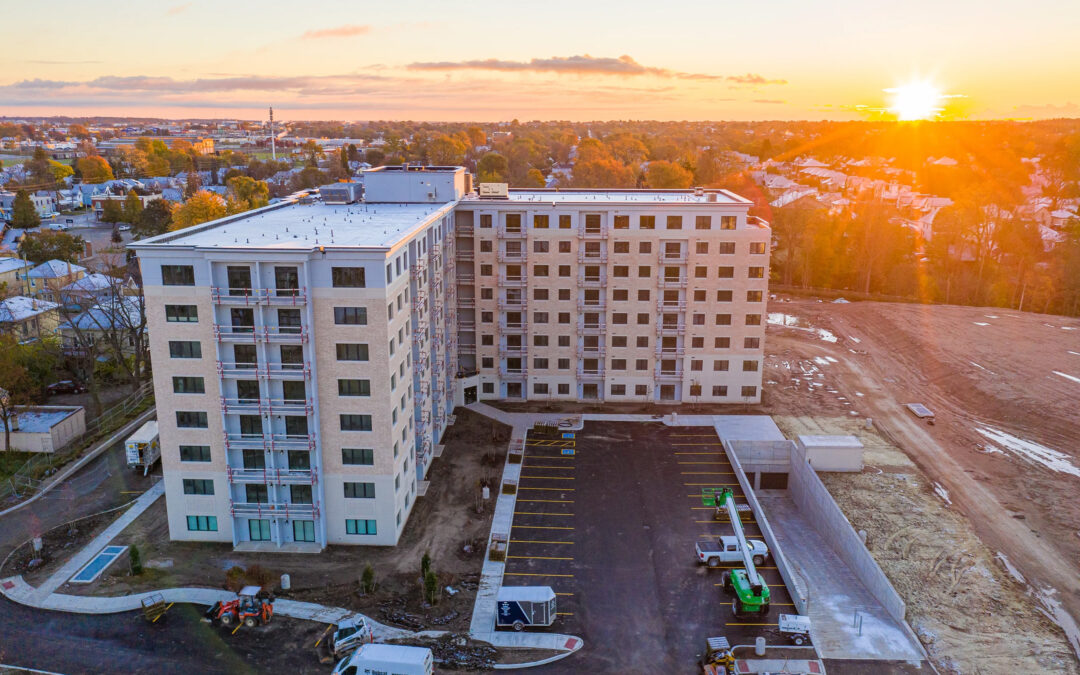
by Agar Architect | Apr 18, 2024
ALMA COLLEGE - PHASE 1 ALMA COLLEGE - PHASE 1 St. Thomas, ON Year: 2019-2020 Status: Complete Size: 19,847 s.f. (1,844 s.m.) The Alma College Square development in St. Thomas, Ontario, is a transformative project that aims to honor the...
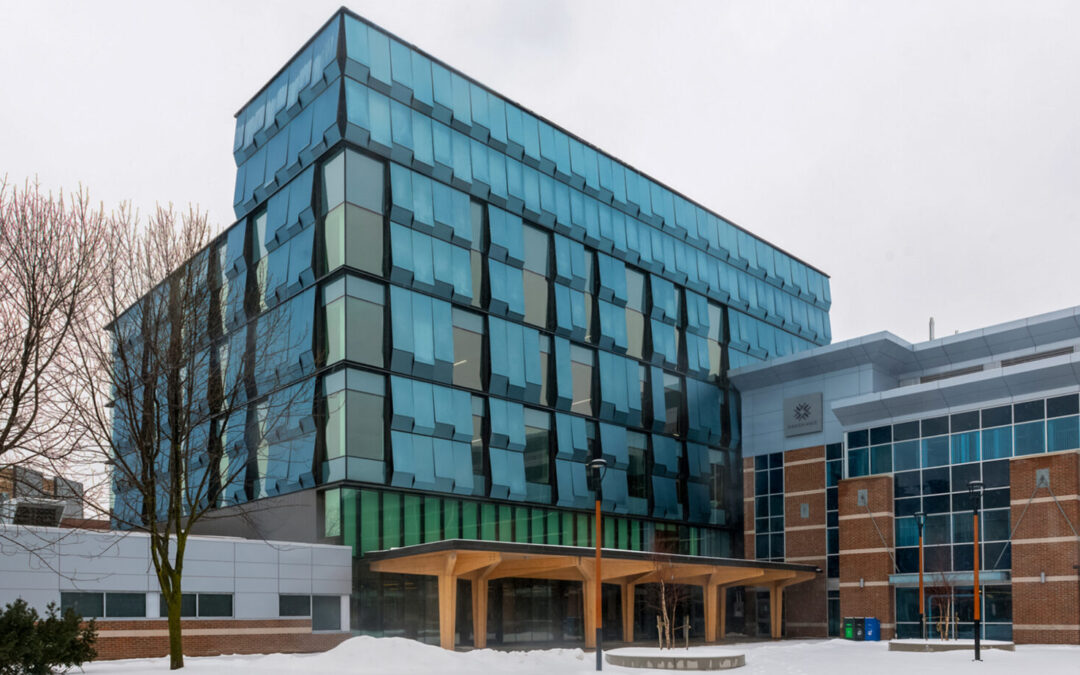
by Agar Architect | Feb 25, 2024
FANSHAWE COLLEGE - INNOVATION VILLAGE FANSHAWE COLLEGE - INNOVATION VILLAGE (PHASES 1-3) London, ON Client: Fanshawe College Year: 2024 Status: Complete In joint venture with Diamond Schmitt Architects. Innovation Village is 95,000 sq. ft. of space...
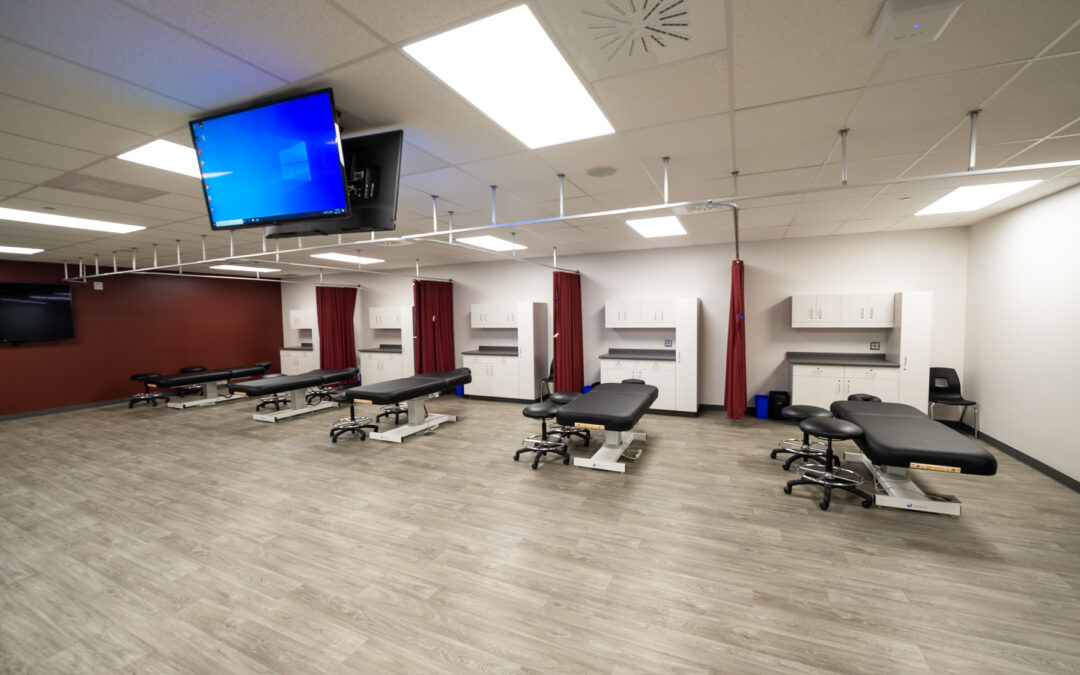
by Agar Architect | Jun 16, 2023
FANSHAWE COLLEGE - MASSAGE THERAPY FANSHAWE COLLEGE - MASSAGE THERAPY London, ON Client: Fanshawe College Year: 2020 Status: Complete The Massage Lab and ancillary rooms was the third phase of the A Building Level 1 Redevelopment. The...
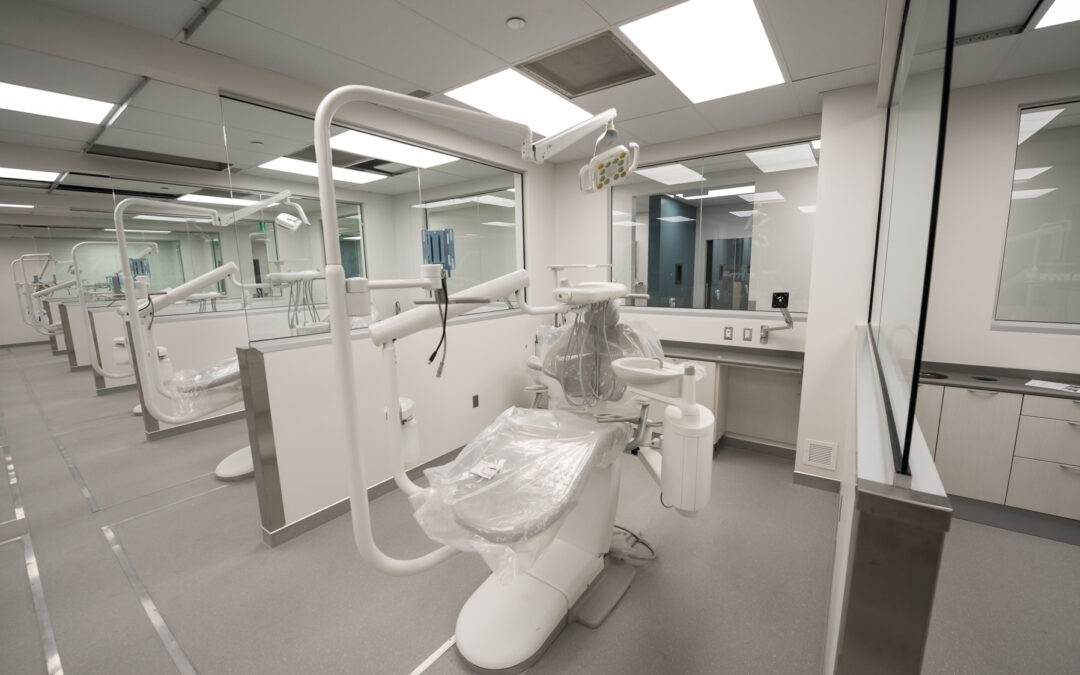
by Agar Architect | May 24, 2023
FANSHAWE COLLEGE - DENTISTRY DENTISTRY - BUILDING A London, ON Client: Fanshawe College Year: 2020 Status: Complete Dentistry & Massage. Fast track renovations to A Building, including demolition of Safrons Restaurant, the former...
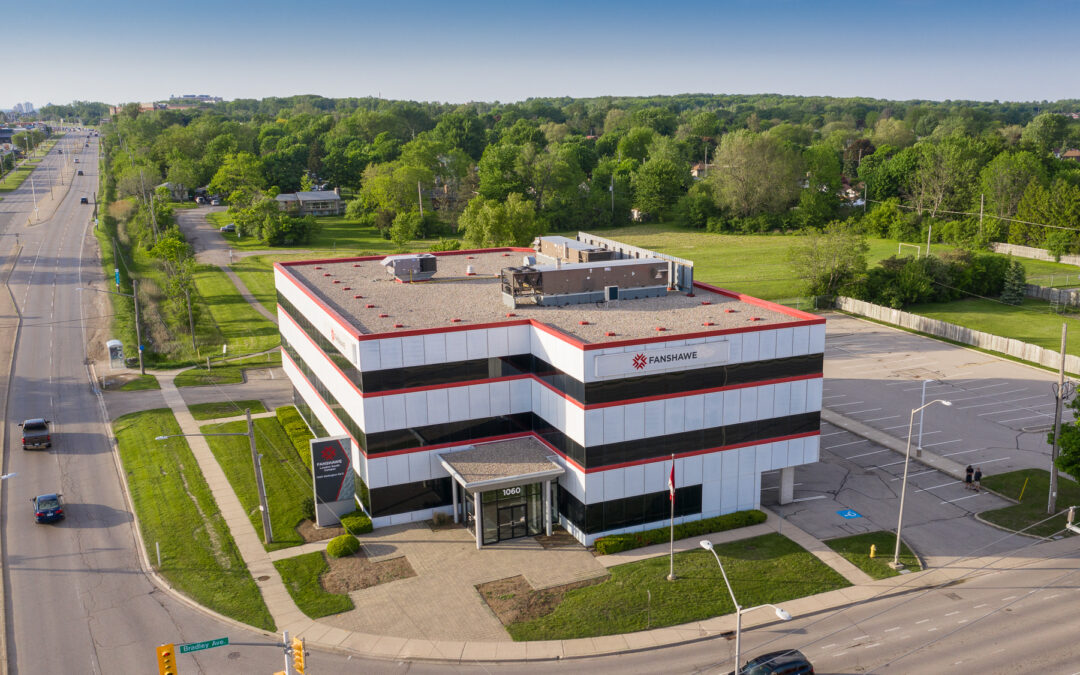
by Agar Architect | May 24, 2023
FANSHAWE COLLEGE - SOUTH CAMPUS FANSHAWE COLLEGE - SOUTH CAMPUS London, ON Client: Fanshawe College Year: 2019 Status: Complete Size: 40,000 s.f. (3,716 s.m.) (formerly Westervelt College) fast track renovations of this 40,000 sf...






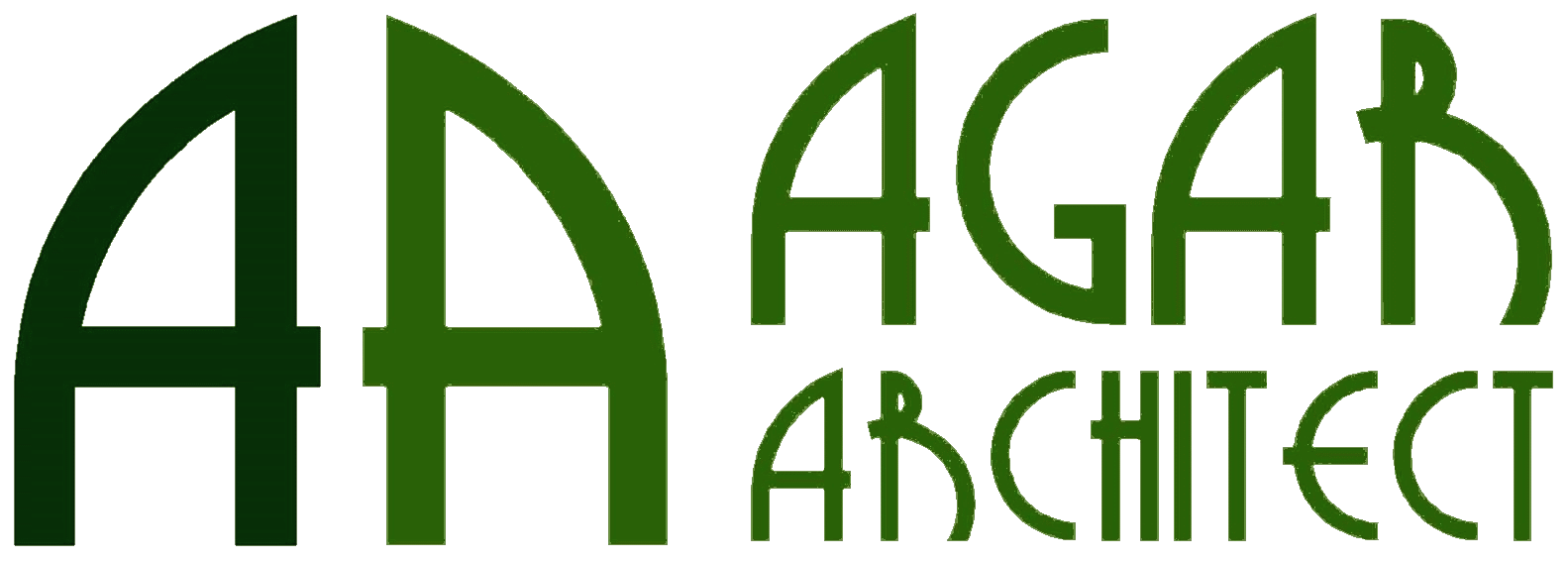
Recent Comments